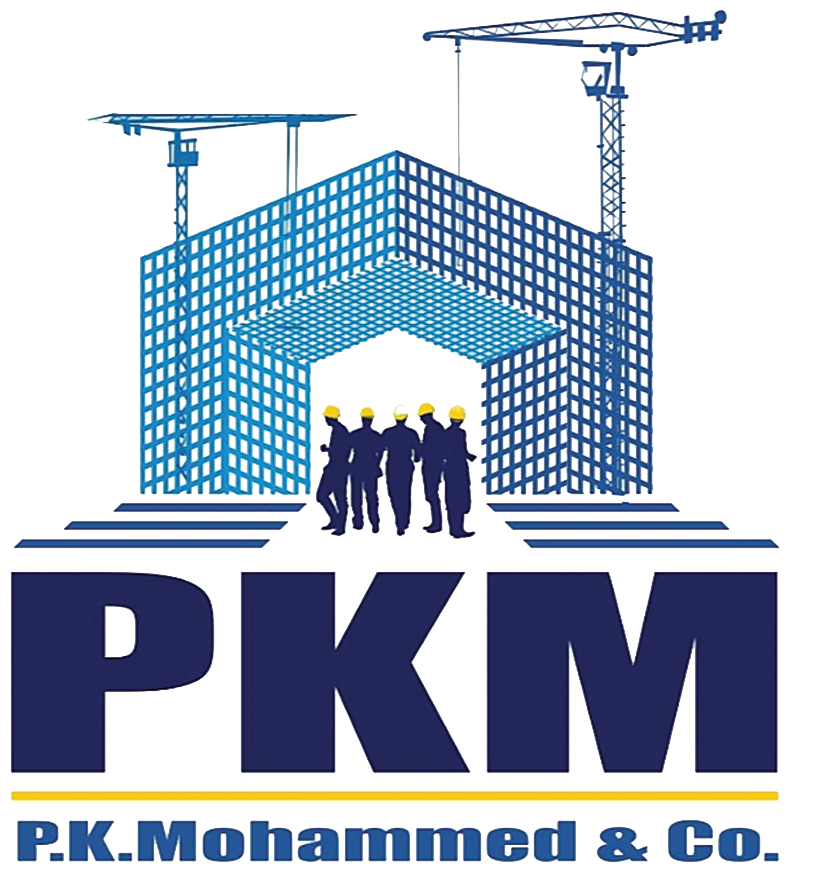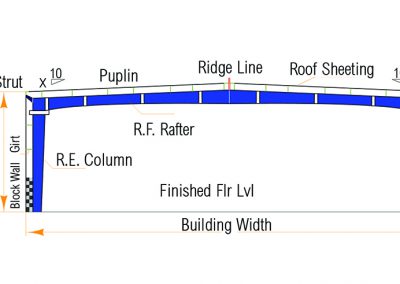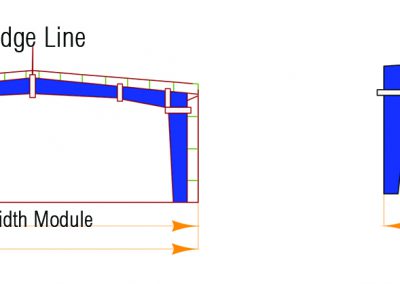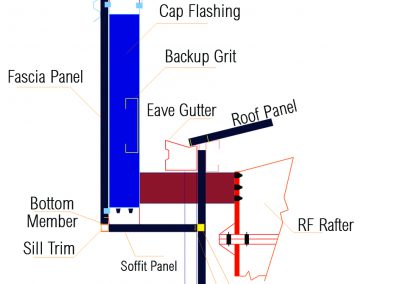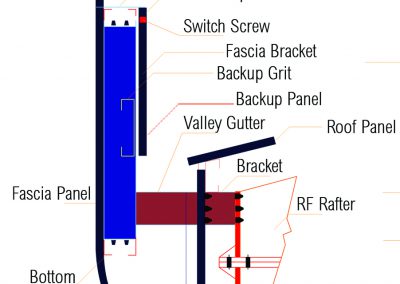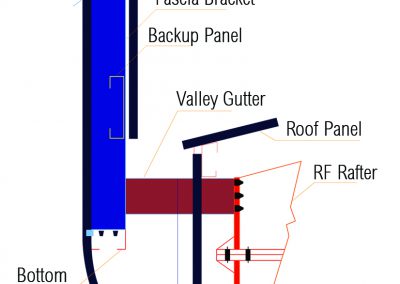PRE-ENGINEERED BUILDINGS.

PRE-ENGINEERING FOR EASE
– PEB concept –
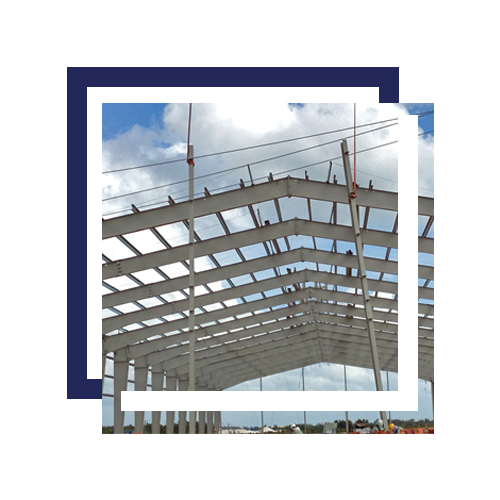
The PEB concept is designed to provide a complete building system, That is air tight, economical eco-friendly and customized. It adheres to the established international norms to ensure safety, quality and perfection. The basic steel frame work is fabricated by blending buil-up sections, hot rolled and cold formed steel material to form a technically stable and aesthetically appealing metal building concept. Adding to the structural qualities, the inclusions of optional sub systems like mezzanine floors, canopies, extensions and crane systems increases the utility of the metal buildings. Large span and high rise buildings are easily executed.

BENEFITS 1/2
Assured optimized designs
Great volumetric space for future expansions
Maximum fire resistance to wind loads and seismic disturbances
BENEFITS 2/2
Quick planning & execution
Architectural supremacy with energy efficiency
Low maintenance cost, best suited for modern application and compatIbility
APPLICATIONS
Convention-marriage halls, restaurants-resorts, schools-colleges, poultry farms, sheds, factories, warehouses, power-railway-gas stations, aircraft hangars, sports-distribution centers, supermarkets

THE CONCEPT OF PEB
– Gallery –
